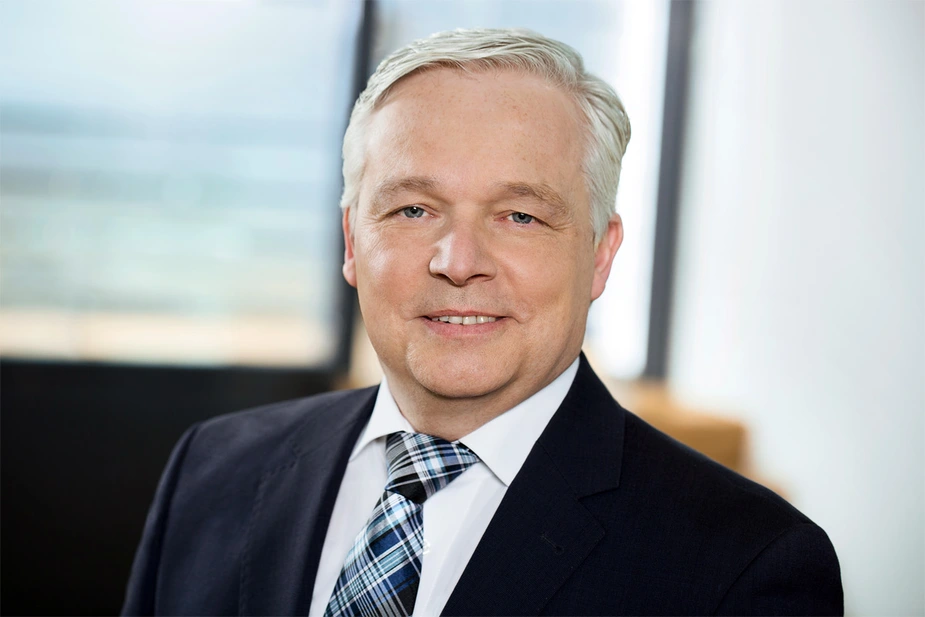A new center of attraction
Interview with Jörg Overbeck, board of directors EUROPA-CENTER AG
EUROPA-CENTER real estate group has been part of Adlershof for many years. What are the projects you are currently pursuing at the science location?
Jörg Overbeck: Having initiated the third construction phase of the EUROPA-CENTER office and business structure on Rudower Chaussee, we are in the process of completing the building complex which, so far, consists of the first construction section finished in 2008 and the second construction section initiated in 2012. In doing so, we are creating an appropriate setting for the heritage-protected thermo-constant spherical laboratories as well as a spacious inner courtyard with high dwelling quality. In addition, we will erect a new parking structure on Albert-Einstein-Straße offering about 580 spaces. Back in 2012, we built an industrial and research hall for Corning Cable Systems on Ernst-Augustin-Straße.
Any further plans for Adlershof?
We are particularly dedicated to our most current project, planning the acquisition and development of yet another centrally located property on Rudower Chaussee. In fact, it is the only available property located directly at the Humboldt University campus, adjacent to Forum Adlershof between Erwin-Schrödinger-Zentrum and the Department of Psychology. Since 2007, this core area has been converted into a meeting point and market place with a vistors' and event center hosting numerous conferences, trade shows, receptions and training courses. There is also a bistro on the premises. It is a place for social activities outside Adlershof's day-to-day academic, media and business life.
What makes this new project so special and significant?
Due to the top quality location at the core of the city of science, a special focus is placed on urban planning and architectural design. We have therefore implemented an expert review process to establish planning directives and the choice of architects.
Who will design the new building?
As much as we would have liked to use our own planning team, we readily obliged to the request of the Senate Department for Urban Development and Environment and the Treptow-Köpenick district authorities as well as of Adlershof Projekt GmbH and WISTA-MANAGEMENT GMBH, to have several draft proposals drawn up by different architect's offices. Together with the mentioned decision makers, we came to an agreement as to which architects to invite and how to constitute the advisory board. We are now eagerly awaiting the drafts.
What are the requirements these drafts have to meet?
We would appreciate an architectural idiom that is inspired and creative, living up to the project's specific requirements in a timeless fashion, a building with a distinctive identity positioning itself within the given environment. The design of the facade will pose a special challenge as the architectural context requires the building to have four "faces", as it were. Floor space efficiency, energy efficiency and sustainability are equally important factors in the expert panel's decision. We aim to develop a building which provides a healthy life and work environment creating a maximum amount of overall efficiency, comfort and highquality architecture with a minimum use of energy and resources – a building which will be an attraction not least due to its relation to the surrounding outdoor space.
Who is to move in?
A high degree of flexibility inside the building will create the prerequisites for fulfilling the highest user requirements. The ground floor level will certainly be of interest to gastronomy, shopping and serviceproviding businesses. The upper floors will accomodate all types of office spaces, but also service providers such as medical practices, law offices and educational establishments. We can also envisage innovative and forward-looking forms of mixed or alternative usage.
By Rico Bigelmann
