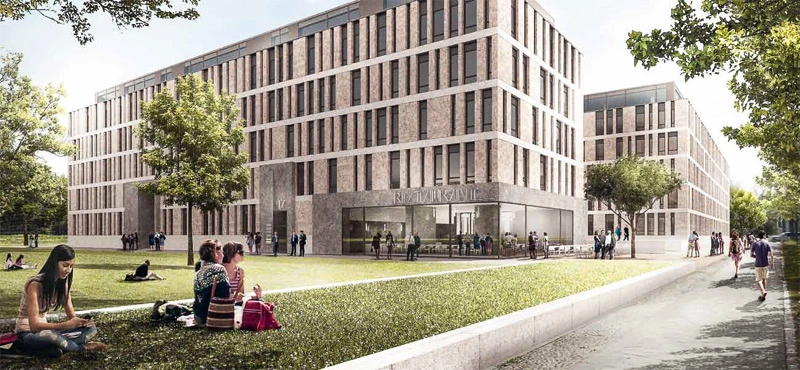New office complex right at Adlershof S-Bahn station
Latest construction project of PROJECT PGG Gewerbeimmobilien GmbH
For their latest construction project, property developers, PROJECT have secured themselves one of the most treasured properties the science and technology park has to offer: a representative plot already well visible from Adlershof S-Bahn station. On Franz Ehrlich-Straße, a new office complex with a rental area of approximately 17,000 square metres and 118 underground parking spaces is going to be built in three construction phases.
Having completed an already fully occupied office building, PROJECT are currently working on Spektrum.2 on Volmerstraße and will erect what will be their third new office building in Adlershof on a 8,832 square metres property between Rudower Chaussee and Ernst-Augustin-Straße. Presently lying fallow, the property has an interesting history being a former GDR television location where construction work on a new TV studio had been initiated as late as 1989.
"The representative location right at Adlershof S-Bahn station as well as the adjacent park make for a unique selling point," explains PROJECT PGG Gewerbeimmobilien GmbH's managing director Jan Kowalewski. The open space with its old oak population will be upgraded by the district government to become a public park. The fact that future tenants will be able to enjoy their lunchbreak in the nearby park makes for an ideal working environment. An additional restaurant space is to be created on the distinctive side fac-ing the oak grove. Moreover, the highly frequented corner leading towards the S-Bahn station is an attractive spot for retail activities.
The plat proposes a further development of the so-called "Berlin Baublock" (a term relating to perimeter development along the building lines, an architectural feature typical of Berlin) including openings at strategically located sections. In order to create attractive dwelling areas, the interior surface will be elevated while the facades will be broken up by dynamically placed well-proportioned windows. Vintage materials such as plaster and natural stone will be used to emphasise the significance of the buildings. The three structures will be erected as individually serviceable five-storey buildings with separate underground parking facilities and additional stacked storeys on two of the buildings.
The total rental area will amount to approximately 17,000 square metres with combineable office spaces starting at 250 square metres. The calculated grid dimension of 1.35 metres facilitates the development of flexible office structures. "According to the tenants' needs, the spaces can be fashinioned into single, double or team offices," says Kowalewski. Rounding off the bargain are the 118 parking spaces.
