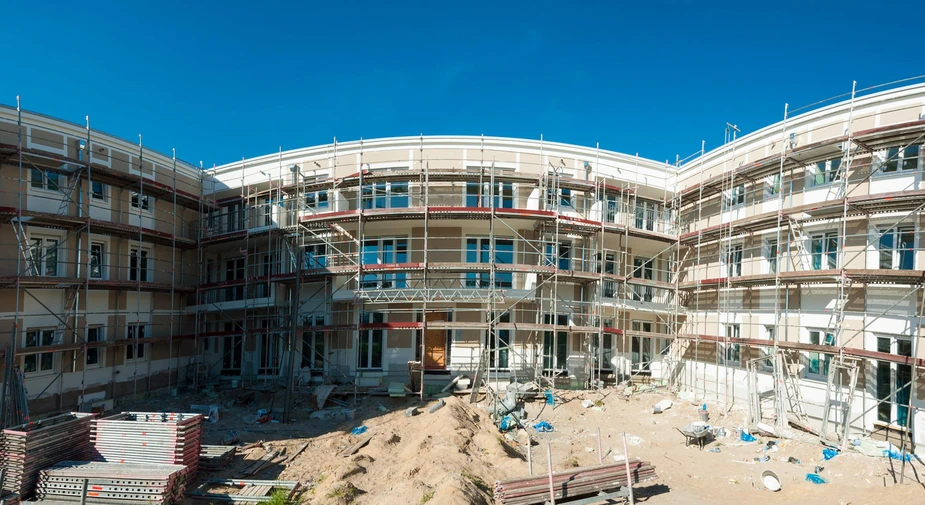A District on the Upswing
Where Rudower Chaussee Turns into Eisenhutweg
An impressive stroll lies ahead for those who leave the urban motorway at Stubenrauchstraße exit and park their vehicle on Eisenhutweg: something formidable is happening here. Whether new or in the making, the area‘s numerous modern housing and living projects seem strung together like beads, filling the onlooker with amazement, curiosity and enthusiasm.
Built by Kondor Wessels, VivaCity Adlershof can be seen as a logical complement to the leafy and peaceful “Wohnen am Landschaftspark” residential quarter. Here, a harmonious amalgamation of various interrelated aspects of life has evolved, where a new generation of active older people can lead a fulfilled and self-detemined life up until old age. VivaCity Adlershof combines a care retirement home with a commercial building and supermarket, a welfare centre for day-care and medical services, and a nursery. Once the care retirement home for 99 residents opens in October 2017, the gastronomic establishment on the building’s top floor will become a popular gathering place not only for its residents. It enjoys a panoramic view and is open to the public so that all neighbours, especially the tenants living in the 114 apartments created by Gemeinnützige Baugenossenschaft Steglitz, have something to look foward to. Users of the day-care facility on Straße am Flugplatz will further enliven the area: run by the Johanniter charity organisation, the nursery provides up to 129 kids with the opportunity to play, learn and explore in a friendly, familiar atmosphere. A modern commercial building rounds off the project. Along with the day-care welfare centre for up to 18 people and various medical services, 22 flats are being created focussing on the combination of housing and care. A discounter as well as a bakery and café contribute to making running daily errands convenient for the residents.
On a plot of 17,000 square metres right opposite, the so-called BRAIN BOX BERLIN is built over three construction phases. A total floor space of a little less than 30,000 square metres will offer ample room for research and offices. On the ground floor, the ceiling height of four metres will be particularly attractive for small-scale production, while an underground carpark comprising 250 parking spaces will come in handy for everybody. The entire project will be completed in 2020.
Opened in the summer of 2017, the new Porsche Centre has stirred the blood of many an enthusiastic driver. Here, a spectacular photovoltaics pylon is generating enough solar power to cover the entire annual energy demand of the car centre. Another highlight, particularly for the youngsters, is the development of a new integrated secondary school including high school and primary school levels as well as a gym.
Progress is equally visible on the Campus for Industry and Technology “Am Oktogon”: the fourth building is presently under construction. The project will be continued on-demand until ten new buildings make it complete. At the construction site of the Landeslabor Berlin-Brandenburg on Wegedornstraße, the stroll along Eisenhutweg to Rudower Chaussee ends – for the time being. From the first quarter of 2019, roughly 300 Landeslabor employees on more than 22,000 square metres will ensure enhanced competence in the analytics field here at the technology location.
To keep track of the developments in this previously sidelined district surrounding Eisenhutweg, another stroll in 2019 will definitely be worthwile.
By Edith Döhring for Adlershof Special
