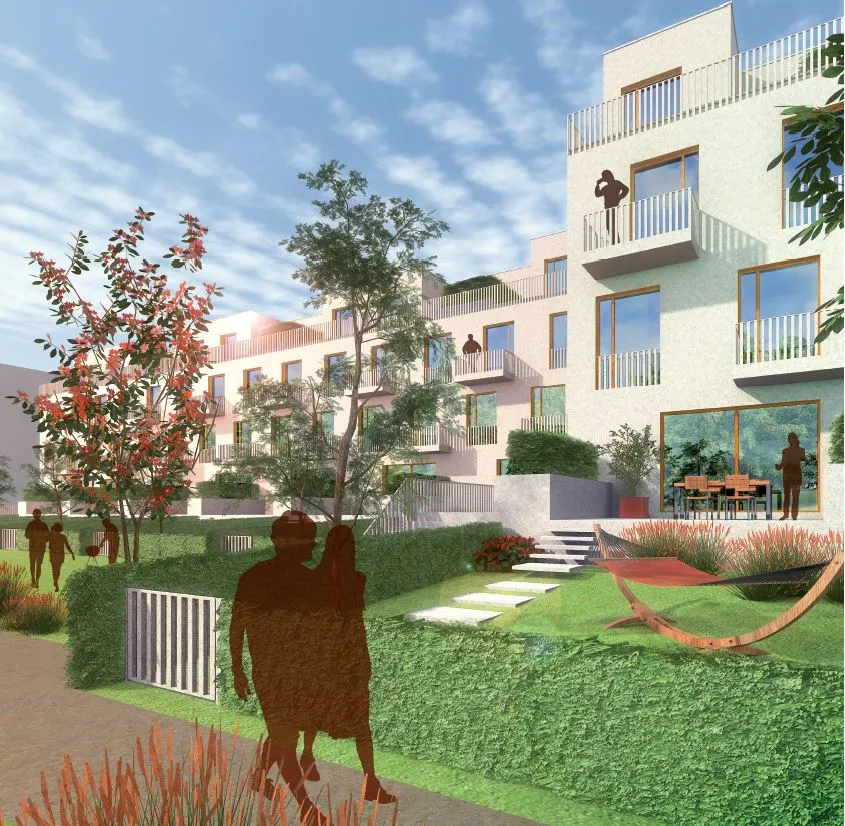Building on the future
Houses and quarters built by award-winning property developer PLUS BAU
They carry names such as Ocean’s End, ElbElysium, Schöne Aussicht, Sonnengarten or Himmelmoor – the houses and quarters built by award-winning property developer PLUS BAU. In keeping with its two maxims "Going for the outstanding" and "Building on the future", the Hamburg-based firm is now about to start building in Berlin.
Adlershof is a select location. Architecturally, its planned buildings are a far cry from being run of the mill. Without having to forgo inspiring big city life, people here can find peace and quiet in lowbarrier living quarters. For years, PLUS BAU has successfully developed buildings in Hamburg and the surrounding areas, catering to all kinds of living concepts and residents' needs including highstandard housing, municipal flats, senior-focused living as well as semi-detached and terraced housing for marginal households. Now, PLUS BAU's developers are about to extend their activities to Berlin Adlershof.
The village green off Katharina-Boll-Dornberger-Straße is framed by two slightly staggered building rows consisting of seven aligned townhouses and comprising a total of 55 flats. The interplay of apertures in the structure creates a lively and fragmented overall impression of the facade, making the building rows a defining backdrop for the urban environment.
Combining the advantages of a row of individual townhouses with the concentration of an apartment building, the planned building type offers a distinctive and flexible mix of individually laid out living units. The townhouses will feature duplex apartments thus creating a "house-within-house" feel and linking the indoor living space to the outdoor gardens in a fashion one would much rather expect in suburban neighbourhoods. The upper floors are going to offer flats of varied size and character. Sizes will range from one-and-a-half-room flats to four-room duplex apartments.
Underground parking will be constructed underneath both rows of buildings. The buildings' entrances are accessible without steps. Underground parking and basements are equally easily accessible via staircases or lifts, making the flats both futureproof and suitable for elderly residents.
The ground floor level will be elevated by about 1,30 m above street level, furnishing the duplex apartments with additional privacy. Look-ing out towards the quiet interior side of the buildings, the terraces will be positioned on that same elevated level, smoothly leading into the lower garden areas. Accomodating four to five further flats, the upper floors can be reached via stairs leading past the duplex apartments. The overall aim is to create intimate house communities of no more than six neighbours to prevent the feeling of anonymity often experienced in blocks of flats. At the same time, the "house-withinhouse" concept offers a reasonablypriced living facility which features many advantages of a privately owned home.
On demand, further individual apartment layouts will be possible e. g., by combining units that are located on the same floor level or by creating a duplex apartment by connecting two apartments located on top of each other. In terms of energy efficiency, all houses are being planned in accordance with the current German energy saving regulations. Building fit-outs follow the guidelines issued by the German Sustainable Building Council (DGNB).
