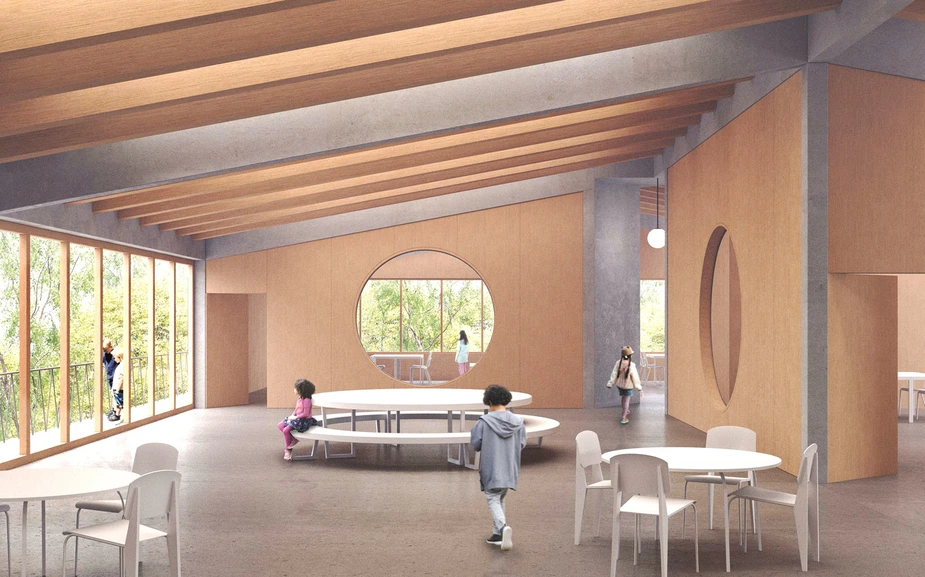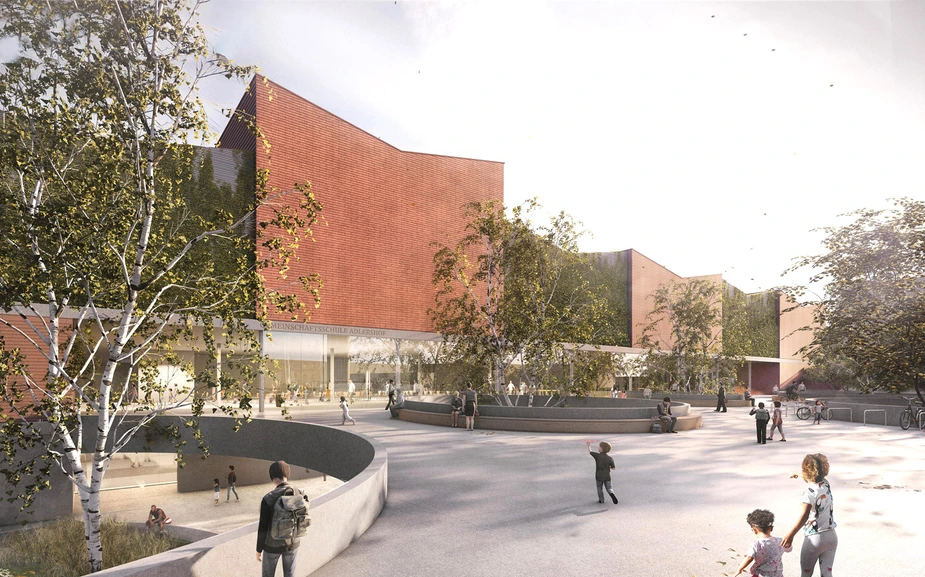Space as a third teacher
The construction of a new school on Hermann-Dorner-Allee in Adlershof brings together modern architecture with modern teaching concepts
Asked about his childhood school, Jens Wadle, district head for new school buildings at HOWOGE Wohnungsbaugesellschaft mbH, remembers “a school bulding with little green areas and open spaces”. The words “uninviting and gloomy” also come to the mind of his colleague Carsten Sälzer, project head for new schools, when he thinks of the dark lobby of his old school that was replete with black floors and concrete. Together, they are overseeing construction of a new school for 1,400 pupils on Hermann-Dorner-Allee in Adlershof, which brings together modern architecture with modern teaching concepts. It’s the fourth new school built by HOWOGE and Berlin’s first Gemeinschaftschule built according to the Compartment concept of Berlin’s so-called School Building Offensive.
The new school is closing a conspicuous gap on the intersection of a residential area, the Johannisthal landscaped park and the Technology Park, which will also change the way people enter Adlershof’s Science City. The architectural competition has meanwhile been concluded and the plan of AFF Architekten made the cut.
School buildings used to mean long corridors with classrooms leading off to either side. They were “sealed off”, Jens Wadle remembers. Contemporary school buildings look a bit different. The requirements have changed. “This also requires new construction solutions. Schools today are all-day, inclusive spaces for learning and living. They require flexible structures and a new synergy of architecture, organisation, and education,” explains Wadle.
Put simply, schools built according to the Compartment concept are several “small schools” in one, a departure from the traditional corridor school. The “large school” is subdivided into numerous smaller units, hence the word compartments. Every compartment consists of several class and group rooms. They are grouped around a central meeting place, the so-called forum—the beating heart of the new school. “The goals are to strengthen transparency, flexibility, identification, and a feeling of community,” says the head of the project, Carsten Sälzer.
The building’s main body will be located in the southern end of the premises on Eisenhutweg on the low-ground premises of a former garden colony. It is an organism, whose parts closely communicate with each other, creating transitional spaces between activity and retreat, public and sheltered places. The smaller primary and secondary school buildings create a landscape of buildings. Two to three-storey buildings alternate with outdoor spaces for learning. Making skillfull use of the sloping premises, a gross floor space of 30,000 m² are almost entirely distributed across three, overground stories. The classrooms and individual compartments on the top stories are accessed via five staircases. Two gyms are located in the school building’s base. Glass galleries lead there from the two lobbys.
A wide entrance bridge on Eisenhutweg serves as the entrance to both the school and the gymnasiums. There is a separate entrance for the primary school children, especially those who just started. “It is important to create short distances so that the youngest arrive safely. Which is why we asked ourselves: How far do they have to walk to get to the school’s outside areas?” Sälzer explains. All the common rooms, including a glass multi-use area that is home to the cafeteria, administration, the library as well as the arts and crafts spaces, are located on the ground floor. Open spaces on the northern end of the school transition directly into the landscaped park. The doors and walls will also be made of glass to enable teachers, younger and older children to look directly into the forum.
The competition’s jury was intrigued by the mixture of the compartmentalised interior structure and the compact arrangement of the common areas. The building’s exterior and the choice of materials are inspired by its surroundings. The abstract brick walls of the façades and sloping roofs reference traditional industrial architecture. Construction is planned to kick off in 2023. Pupils and teachers are scheduled to move in three years later.
By Rico Bigelmann for Potenzial – The WISTA Magazine

